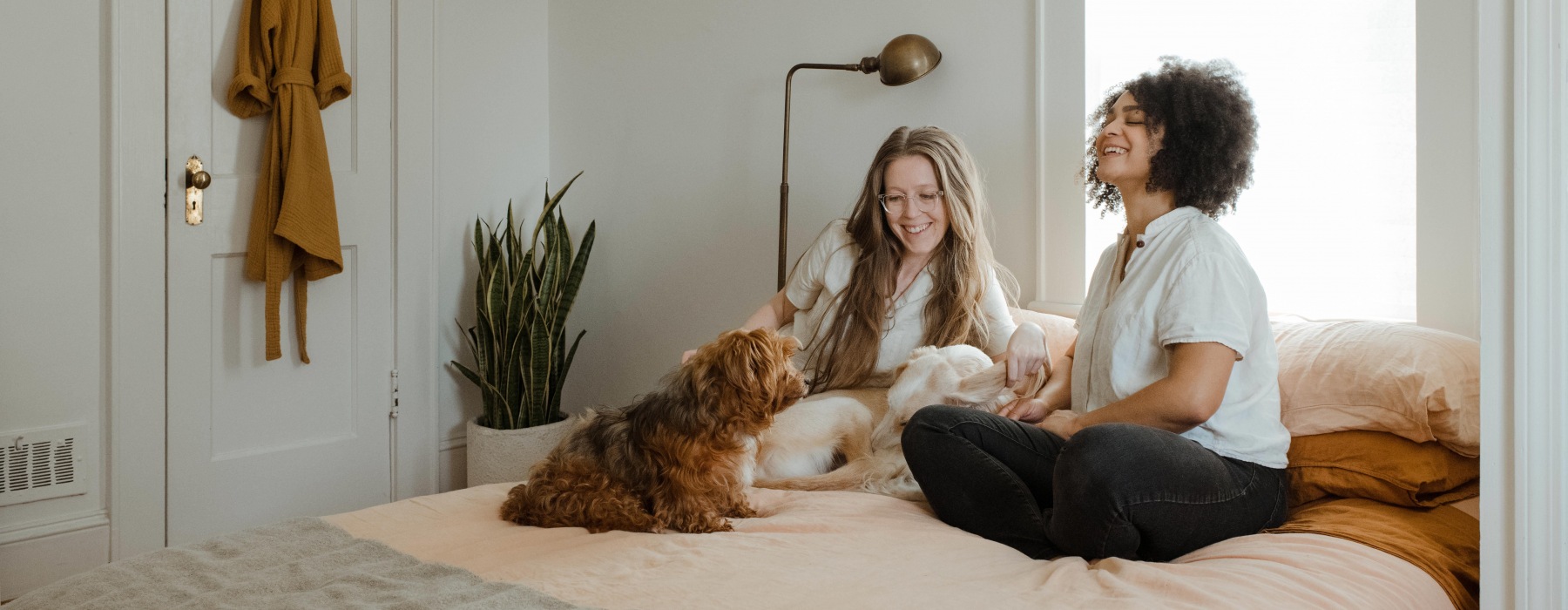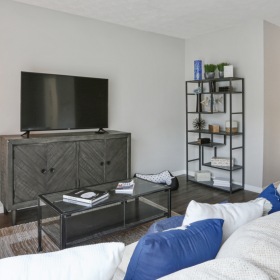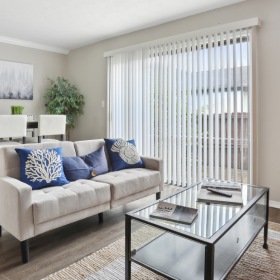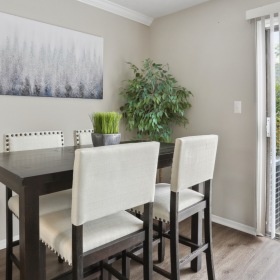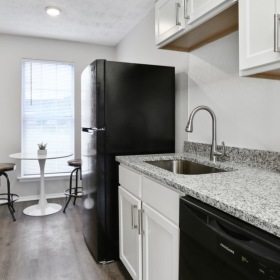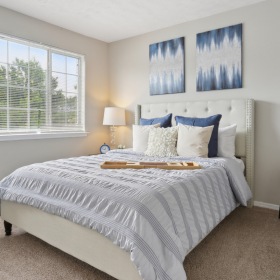Our floorplans at Sedgefield are more than just homes—they're your personal haven. Ranging from cozy one-bedroom units to spacious three-bedroom townhomes, each floorplan is designed with attention to detail, keeping your comfort and needs in mind.
Each home features in-home air conditioning and ceiling fans*, maintaining your comfort at all times. Enjoy our open layouts featuring a private balcony or patio, perfect for those tranquil moments. Our kitchens are fitted with granite countertops* and energy efficient appliances, designed for your home-cooked meals.
Relish in the ample space our homes provide, boasting areas ranging from 706 sq ft for our one-bedroom units, up to 1,377 sq ft for our three-bedroom homes. Discover a space that truly fits your lifestyle at Sedgefield.
Community Fee Guide
Whether you're a current resident or an interested prospect, we want to make it easy to understand what your rent includes and what may constitute additional fees. To help with this, we've created a fee list below so you can quickly see what fees may apply in addition to your base rent.
